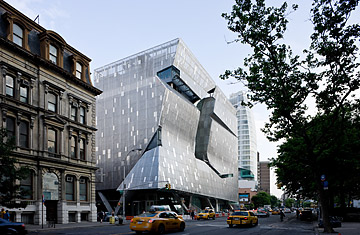
Thom Mayne's building for Cooper Union, in New York City's East Village
The East Village is a New York City neighborhood with a complicated vibe. It's a place where restaurant equipment wholesalers and ancient brick walk-ups rub shoulders with spanking new condo towers and hip hotels with signature martinis. Almost everywhere there are also traces of the hippie-Boho culture that settled in before the 1960s and does what it can to keep its flag flying. And for nearly 150 years one of the neighborhood's anchors has been the sturdy main building of the Cooper Union for the Advancement of Science and Art, a college where presidents from Abraham Lincoln to Barack Obama have come to speak.
It's difficult to insert a new building into those streets and get it to speak to so many different contexts. The ideal combination of grit and elegance, muscle and intellect is hard to arrive at, and over the last four or five years some local projects by name architects have gotten it wrong. But Cooper Union's new academic building, which opened this fall, is a genuine triumph, a canny exercise in architectural multilingualism.
The building was designed by Morphosis, the Santa Monica-based firm of the Pritzker Prize-winning architect Thom Mayne, and represents Mayne's first move into New York or for that matter the East Coast. He makes buildings like no one else's, with complex orchestrations of space and form and a tough luster that's unmistakably his. The folded and perforated metal skin of his project for Cooper Union stands out strongly in its neighborhood of mostly brick and masonry buildings, but it also speaks to the local heritage of loft industry — and of thinking outside the box. "As a design and engineering school, Cooper Union is a place that's about creative capital," says Mayne. "So we wanted something that had energy."
Mayne, 65, started his career in 1971 teaching at California State Polytechnic University in Pomona, Cal., but in short order he was fired with six other faculty whose ideas didn't fit the institutional mold. The ousted teachers decided to start their own school, which became the Southern California Institute of Architecture, SCI-Arc, a school with an emphasis on experimental approaches. That was in 1972, the same year Mayne started Morphosis with another architect, Jim Stafford. There was a long lean period. But in 1999 Mayne produced his breakthrough building, the Diamond Ranch High School in Pomona, Cal., an ensemble of angular forms that put him on the map. It led to other widely seen projects like the Los Angeles district headquarters of CalTrans, the California Department of Transportation; a federal courthouse in Eugene, Oregon; and a forthcoming office tower in Paris that will be the tallest building in the city.
Mayne's Cooper Union building is his first completed project on the East Coast. From the outside its signature feature is a perforated steel scrim that acts as both a sunscreen and an instant attention-grabber. By its folds and slashes it provides a dynamic surface to what might otherwise be a standard stack of offices, classrooms and laboratories. Mayne has played with similar screens in a few recent projects, most spectacularly in a federal office building in San Francisco, where the screen cascades down 18 stories and then spills in long folds across an adjoining plaza, like a metallic bridal train at a robot wedding. At Cooper Union the screen creates a concave facade that bows in many directions. Depending on the light, that steel skin, which has a low, semi-matte luster, can project either cheese-grater roughness or elegant shimmer — or, oddly, both. And the way it slopes forward in its upper and lower portions gives the building's principal façade an elastic thrust that's both graceful and forceful. At street level, steel trusses appear from beneath the lower hem of the screen like sturdy legs beneath a swelling skirt, a gesture that calls to mind the "Fred and Ginger" building in Prague that was completed in 1995 by Frank Gehry, an L.A. architect Mayne admires.
Transparency has been a buzzword among architects for some time now. One thing it refers to is the attempt to open a building to its surroundings. So the leaping gash that cuts through the Cooper Union façade — part dancer, part dueling scar, part Chinese character that never was — could be called a gesture towards transparency. It corresponds to the public areas of the building and discloses them to the outside. It could also be called a gesture of pure architectural theater. Especially at night, when the building is lit from within, it's a completely smashing addition to the neighborhood, somehow managing to bridge the divide between the Ukrainian Catholic church that borders it on its eastern side and the hip hotel just to its south.
Inside, Mayne has provided another bravura gesture, a stairway framed in places by a fluid, torquing gridwork of white-painted steel that whirlpools upward through the building's multistory atrium. Appearing sometimes like a sort of trellis, sometimes as an open-grid wall, it has so much visual energy the stairs seem in some places to be climbing themselves.
But Mayne also wants this turbulent staircase to be understood as a resting place. "We talked about the space as a "vertical piazza," he says. "It's an idea that goes back to the Renaissance or to the Spanish Steps, a stairway in which the main purpose isn't just movement up and down. It's a place used for gathering and sitting."
As he did in his San Francisco federal office, Mayne has also provided his Cooper Union building with elevators that don't stop on every floor. His hope is that this will encourage people to take the stairs for at least a floor to increase their chances of bumping into each other. (For the handicapped a conventional elevator hits every floor.) And anyway, compared to a standard elevator, the stairs are a joyride.
