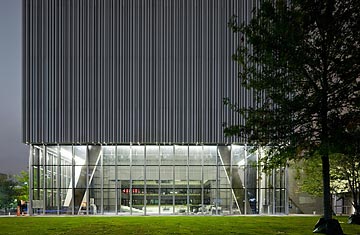
The Dee and Charles Wyly Theatre, part of the new addition to the AT&T Performing Arts Center in Dallas
(2 of 2)
For all that, the buildings came through fine. The exterior of the Wyly is a blunt 11-story box wrapped in a palisade of vertical aluminum tubes. From head-on it looks like a silvery bar code that's been sliced by asymmetrical window slots. Anyone approaching it will be on a journey even before the play begins. You enter by way of a descent, a wide concrete ramp that slopes down to a glass-walled lobby, one story below ground, made of stark concrete and gray metal, where light swords hang like stalactites from the ceiling. From the time of Orpheus and before, a subterranean journey has had psychological reverberations. This one bears just a hint of a descent into a stony underworld, a primordial cavern that could be the ancient womb of theater — even if you're there just to see Mamma Mia!
Then comes the journey back up to the light. To get from the lobby, you climb one of two narrow stairways that lead to the theater, a stark, black-paneled performance space that can seat 600, with lime green upholstery that may or may not be a metaphor for rebirth. In most theaters, the auxiliary spaces — things like the lobby, rehearsal rooms, café and offices — surround the auditorium. Because the Wyly stacks those on the floors above and below, it was possible to surround the stage area with glass walls on three sides. Directors can use the outside world as a backdrop to the action on stage or close it off with large shades.
This is unusual but not unheard of. A few years ago the architects Diller, Scofidio & Renfro provided the same kind of glass-walled backdrop for the theater they designed as part of Boston's Institute of Contemporary Art, and it's worked well there, though one factor may be that it looks out on a water view that's calmer and more predictable than a cityscape. The Wyly is also a very flexible cavity, with movable banks of seats and balconies that can slide in and out or fly up and disappear. Even the proscenium can be raised and lowered. The idea here is that theater has ancient roots and a completely unpredictable future.
To stroll from the Wyly to the Winspear Opera House just across from it is to go from the raw to the cooked. The Wyly is a box full of ideas about ways to organize the theatergoing experience, but it has a deliberately rawboned feel, with few concessions to anybody's ideas of elegance, no grand limestone swoops like the one Pei provided for the lobby of his symphony hall nearby. Foster and his head of design, Spencer de Grey, weren't interested in rethinking the opera house from the ground up. What they did instead was briskly update it in Foster's gleaming but uncompromisingly modern glass-and-steel idiom.
The Winspear consists of three main elements that radiate outward. At its center is the performance hall, a 2,200-seat, horseshoe-shaped venue with a stage deep enough to accommodate elaborate scenery and traveling Broadway musicals, the kind of stage Dallas has never had. From the outside the performance hall appears as a tall crimson oblong, like a bright red hatbox. That oblong is contained within a wraparound glass-walled lobby with a sweeping interior staircase that snakes upward along the curving red walls. The glass box is in turn surrounded on all sides by a massive steel canopy supported by slender steel columns.
Taken together, it all makes you think of those wide-brimmed hats that English women wear to the races at Ascot. The stated purpose of the canopy is to act as a vast, three-acre sunscreen, making the plaza a more inviting place to mingle even on hot summer days. The unstated purpose is to give an otherwise highly distilled structure an extra bit of geometric gee-wizardry. Which it does.
All that remains now is for Dallas to take possession of what it has built, to bring on the crowds and make itself that contender.
